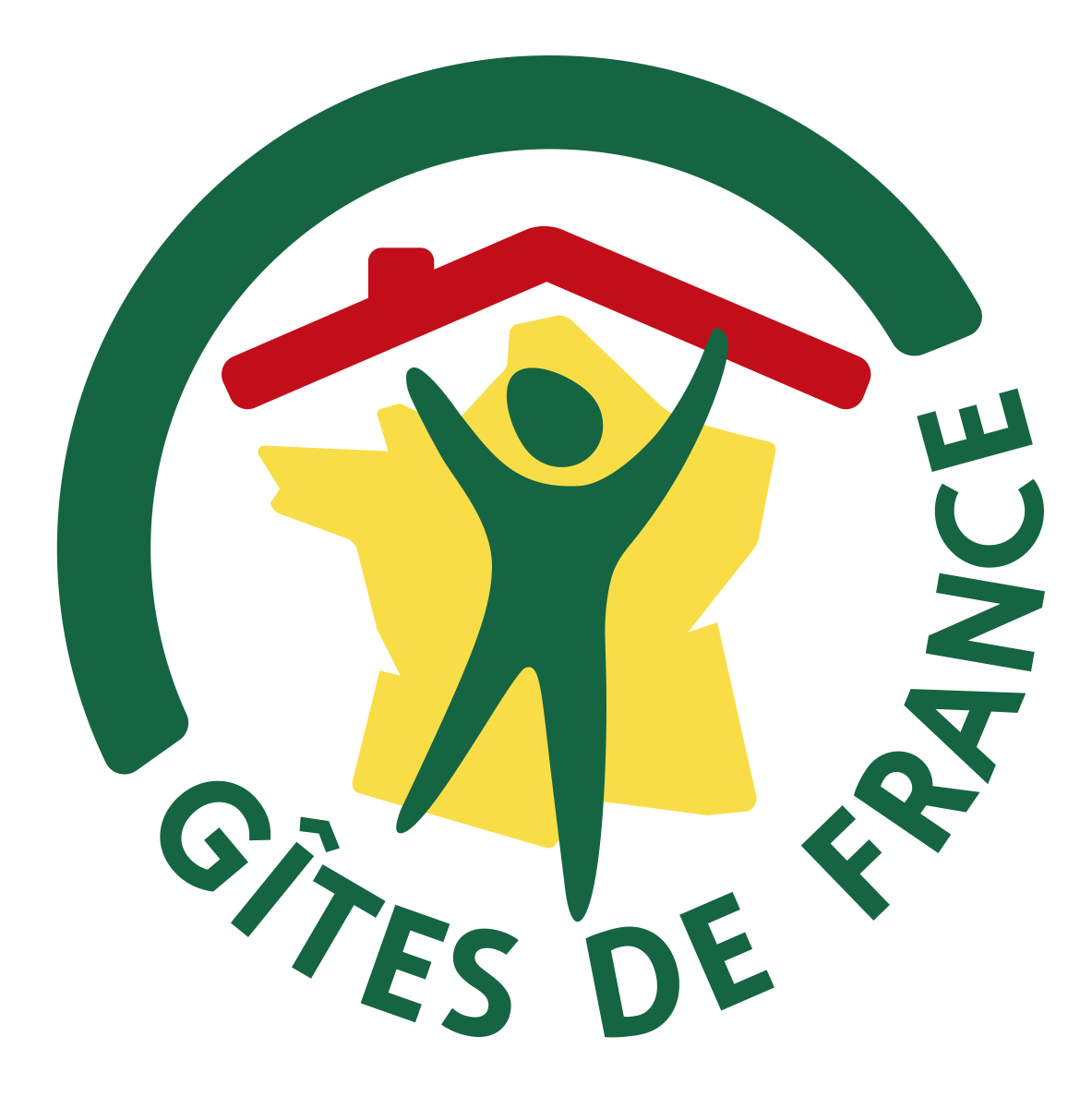This 150m² (1620 sq ft) two-story cottage is located within a traditional Savoyard farmhouse, beautifully restored in a chalet style.
The garden level is occupied by the owners. The cottage has its own independent entrance on the ground floor (access to the cottage is via an external ramp from the parking lot).
On the ground floor (which corresponds to the first floor of the house):
- Fitted kitchen opening onto the living/dining area (table and chairs, wood stove, pantry)
- Living room (sofa, TV)
- Bedroom 1 (two 80x200cm beds that can be joined to form a 160cm bed on request, TV)
- Bedroom 2 (one 90x190cm bed, crib)
- Bathroom (bathtub)
- Separate toilet
- Laundry room (storage, washing machine)
Upstairs:
- Bedroom 3 (one 140x190cm bed)
- Bedroom 4 (one 140x190cm bed)
- Bedroom 5 (one 140x190cm bed)
- Bedroom 6 / Games room (table football, games, 130x190cm sofa bed)
- Shower room (shower, toilet).
For your comfort, everything is included: sheets and bed linens (beds made), towels, and end-of-stay cleaning.
Balcony, covered terrace with furniture (table and chairs), parasol, and gas barbecue. Wi-Fi.
Fenced shared grounds for your pet's needs (with the possibility of using a small enclosure with a kennel for occasional pet care, subject to agreement with the owner).
Private parking in the cottage courtyard. Storage space for your skis, bikes, or other leisure equipment.
Underfloor heating on the main level.
Read more





















































 Gîtes de France
Gîtes de France