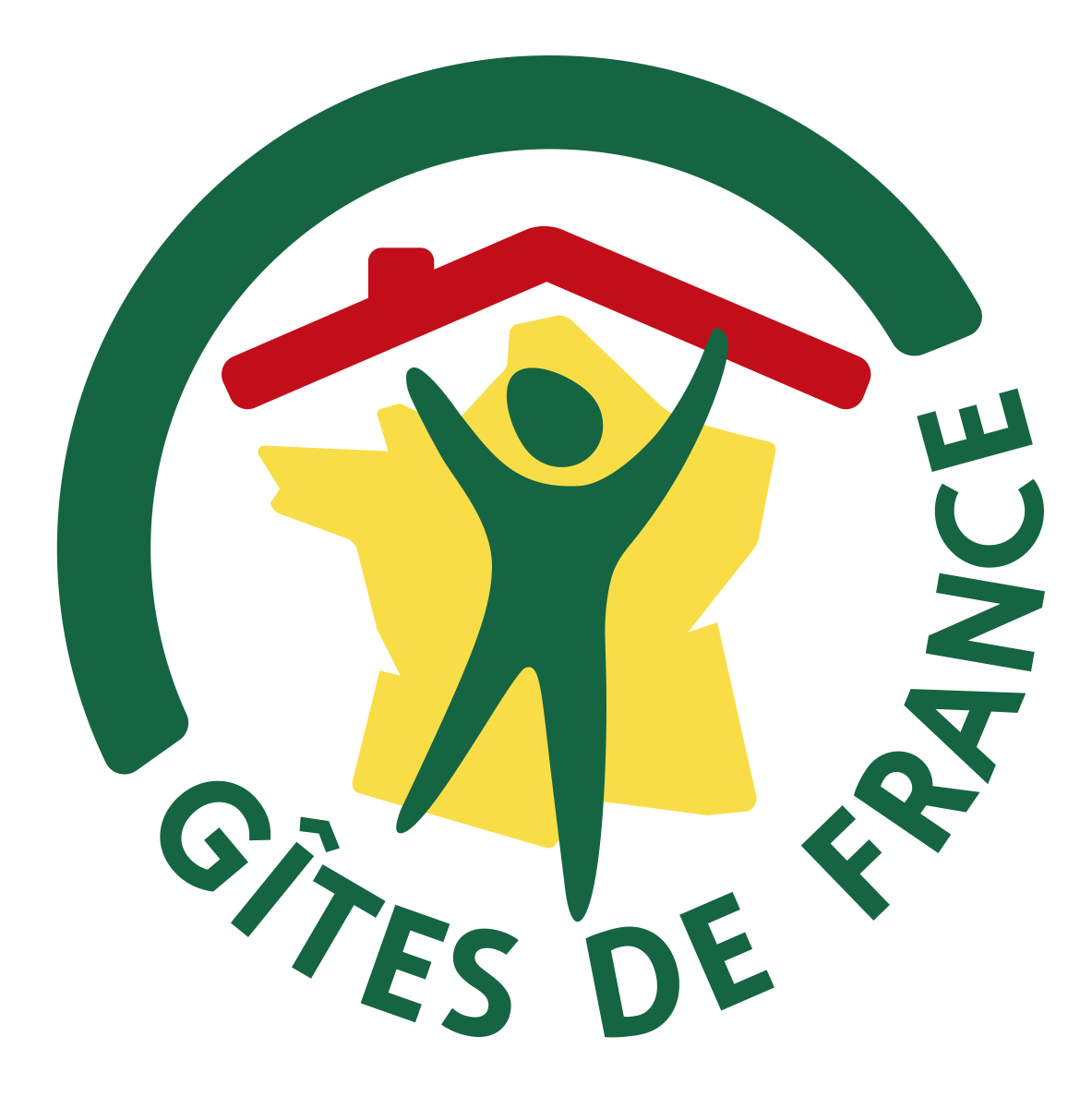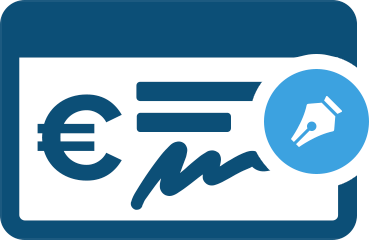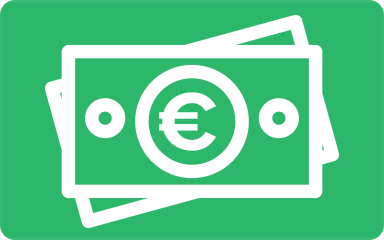9-bed flat located :
- 200 m from the resort centre
- 50 m from the first downhill ski run
- 300 m from the first ski lift
- 50 m from the first downhill ski run
- 100 m from the first bus stop
- 500 m from food shops
Ground floor, on one level
* Entrance hall (4 m²) with coat rack, bench and shoe dryer
* Fitted kitchen opening onto living room (40 m²) / tiled floor: north-east glazed entrance door, west sliding bay /
north-west giving access to terrace, south-west high window
Kitchen
: single-bowl sink, 4-burner gas hob, extractor hood, gas oven, microwave, 335L
litre fridge (including freezer unit), mixer, pressure cooker, filter coffee maker, toaster, kettle, combined
raclette/pierrade appliance, fondue stove, crockery and pots and pans.
Living room: Table, 10 chairs, large corner sofa and a sofa bed offering additional sleeping accommodation of 140x190 cm, stool,
coffee table, armchair, china cabinet, arm-mounted TV.
Bedroom 1 (12 m²) / tiled floor - underfloor heating: 1 bed 140x190 cm, 1 bunk bed 90x190 cm, wall lights, wardrobe. East-facing windowelectric shutter
Bedroom 2 (15 m2)/ tiled floor/ underfloor heating: 1 bed 180*190 cm, 2 bunk beds 90*190 cm, wall lights, wardrobe. 2 windows facing east and south
Each bed has duvets and pillows and complete linen set (bathroom linen can be hired). Tea towels and bath mats are provided.
End-of-stay cleaning required
2 Shower room (4.8 m²): washbasin on cabinet, shower cubicle, towel radiator, hairdryer, WC
1 washing machine and 1 tumble dryer
* Electric heating
* Iron and ironing board, clothes line, hoover
* Internet access = yes
* Baby equipment on request
* Ski storage
* Bike storage available at the owners' shop
* Private terrace with garden furniture, parasol and barbecue
* Private car park Covered shed
Read more





























































 Gîtes de France
Gîtes de France Check
Check Cash
Cash